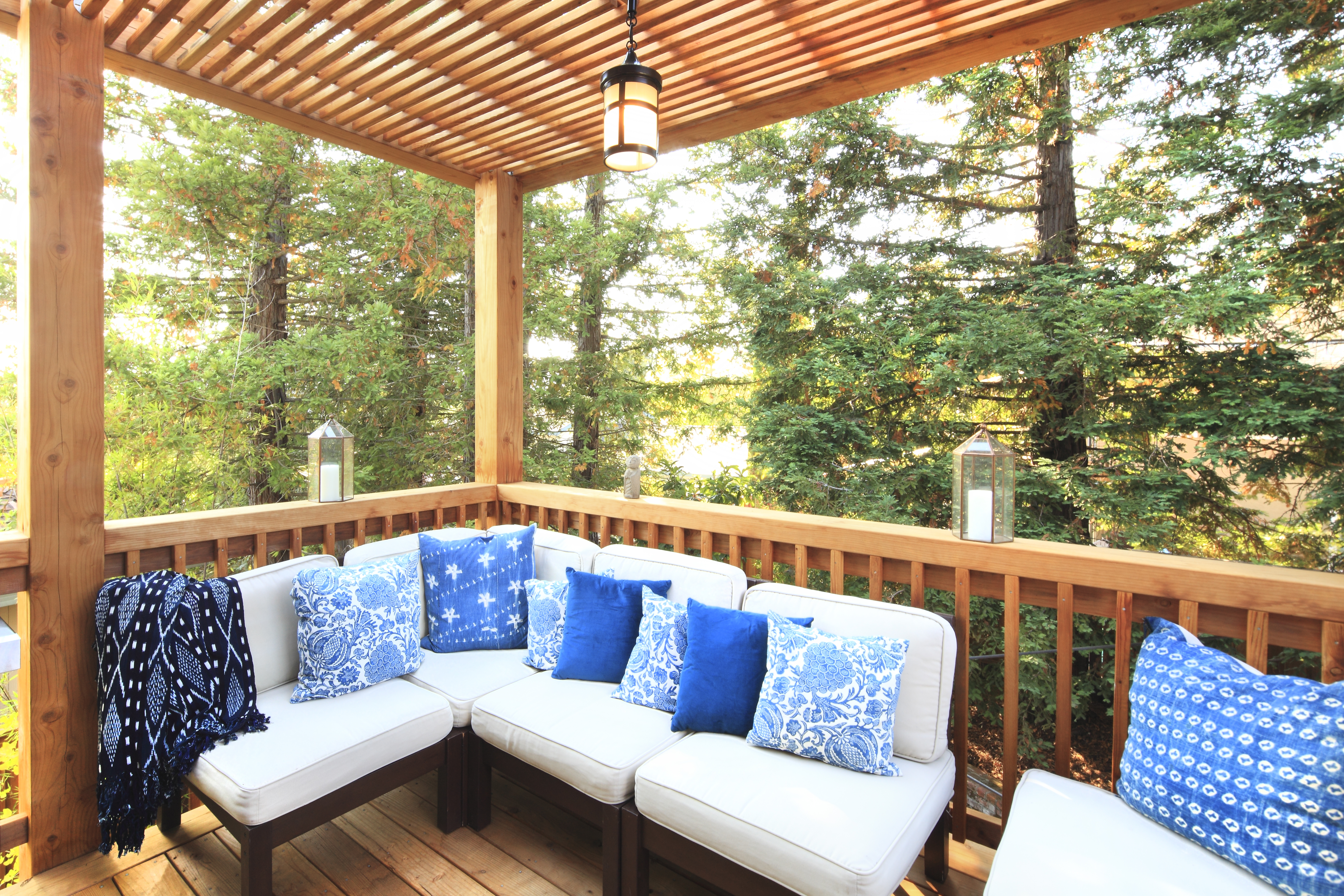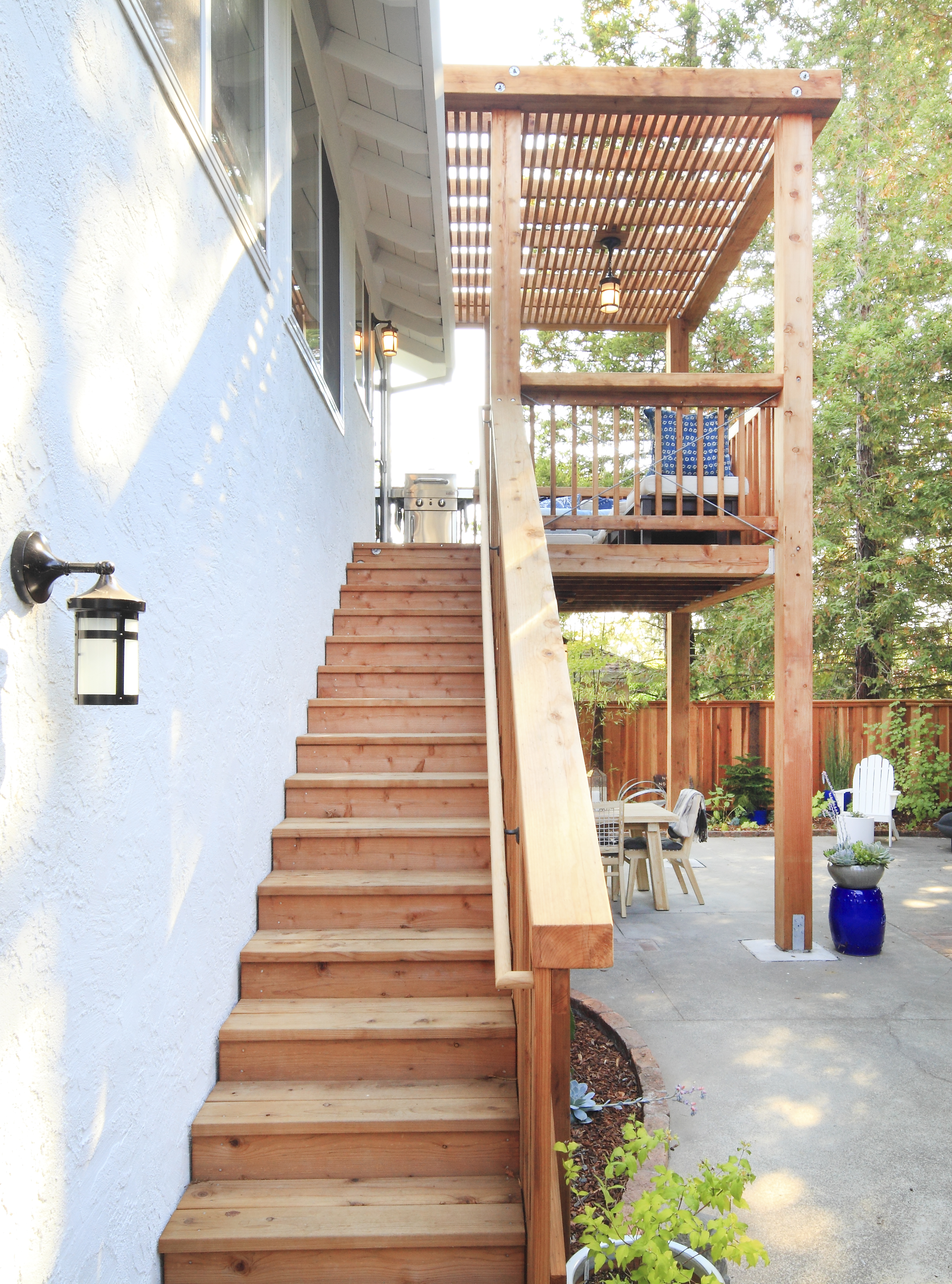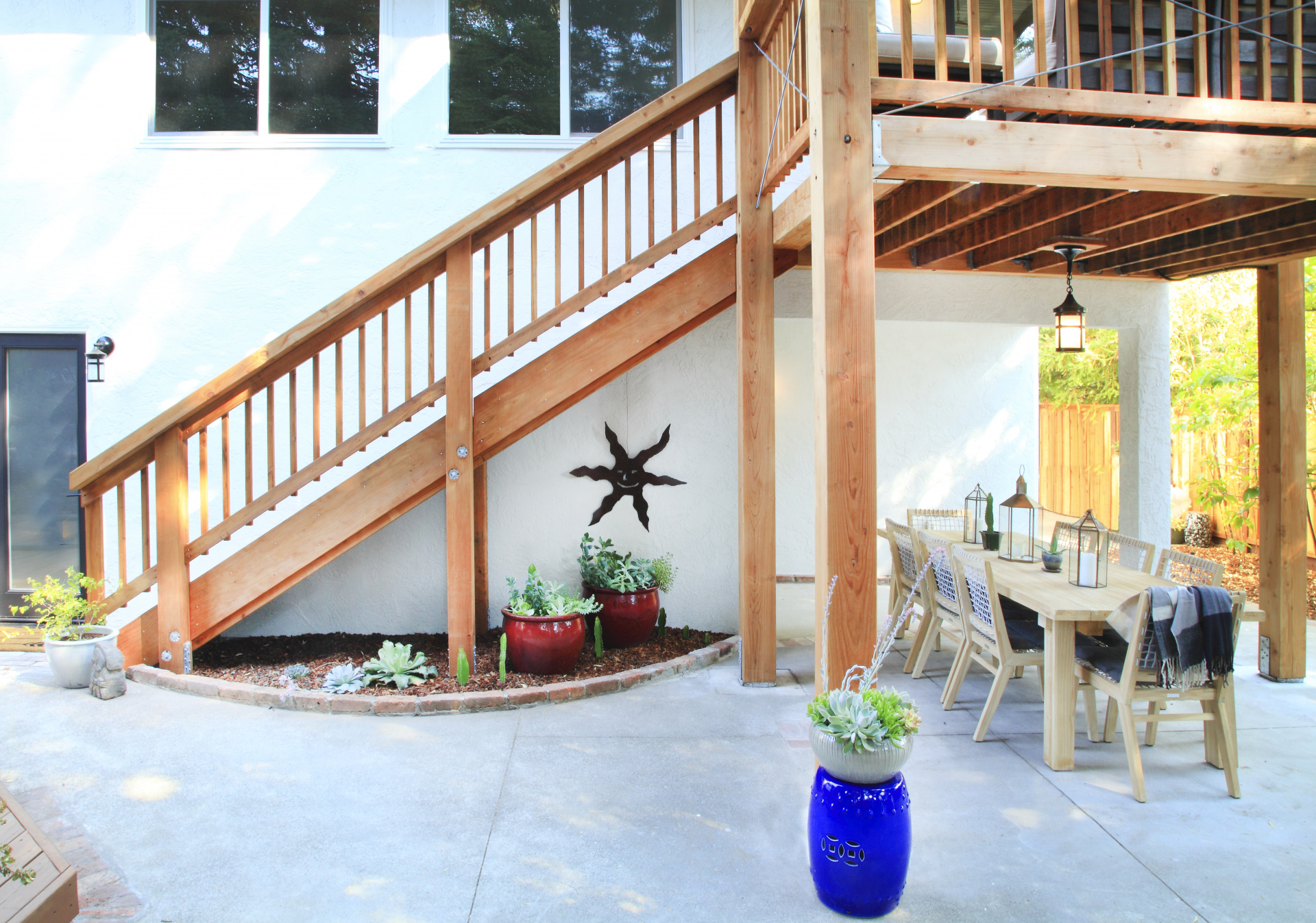When Los Angeles-based, interior designer Orlando Soria set out to renovate his parents’ Northern California home, he didn’t know exactly how long the project would take, but he did know that he was resolute in his desire to give his parents the kitchen and entertaining area they had always dreamed of having.
The Soria’s home was built in 1977 and flipped in 2011. It is a blend of the original semi-contemporary style and a more current traditional suburban home. Soria identified two main concerns with the layout and design of the house. The first was the kitchen, which was much too small and wasn’t functional. The second was the ugly metal overhang that met the home’s roof at an awkward angle and created an outdoor space that wasn’t cohesive with the home’s exterior. The solution was to expand the kitchen to double its size; to do so, the existing deck had to be removed and replaced with a new one. The family chose redwood for the new deck and outfitted it with a redwood shade structure, stairs, and railings.
The choice of redwood was a no-brainer for the family for several reasons. Redwood has a high strength to weight ratio with shear strength of up to five times greater than plastic composite decking. Redwood heartwood offers durability and long-lasting resistance to termites and decay. In addition, Humboldt Sawmill redwood is Forest Stewardship Council® (FSC® C013133) certified and grown and harvested sustainably in California, which suited the family’s wish to use locally sourced materials whenever possible.
“I’ve always loved the vibe of redwood for decking, so when I learned we were getting to remodel the deck, I was thrilled to get to use redwood,” said Soria. “It’s really pretty and has the added benefit of not getting as warm as other materials which can potentially burn your feet on hot days.”

The project warranted working with a structural engineer to make sure the family’s bold design would translate into a safe and cohesive space. Soria enlisted the help of architect Betty Li to help with the structural plans.
Soria chose 8” x 8” redwood timbers for the structure, raising the shade structure higher than the previous metal overhang. By taking the shade structure higher, it gave the deck a spacious feel while allowing more light to filter into the adjacent kitchen.
The new deck offers a comfortable place for Soria’s parents to cook and entertain surrounded by the numerous redwood trees around their backyard. A new living space created underneath the deck offers ambiance and warmth that only natural wood can provide.
“It’s fun to see how enjoyable hosting can be when you have the right space for it,” said Soria. “My parents have hosted countless family functions over the years. When they lived in Yosemite National Park, people always wanted to visit. This new house might not have a gigantic waterfall outside, but the redwood deck has created an incredible outdoor space for entertaining.”
Redwood specification information including CSI 3-part and Canadian CSC formatted specification, BIM objects, CAD drawings, product catalogs, and LEED credit information, along with American Institute of Architects (AIA) LU/HSW credit hour webinars may all be found by visiting https://www.getredwood.com/architects.
Architect: Betty Li
Builder: Bob Youngs
Photography: BOURNE Photography

