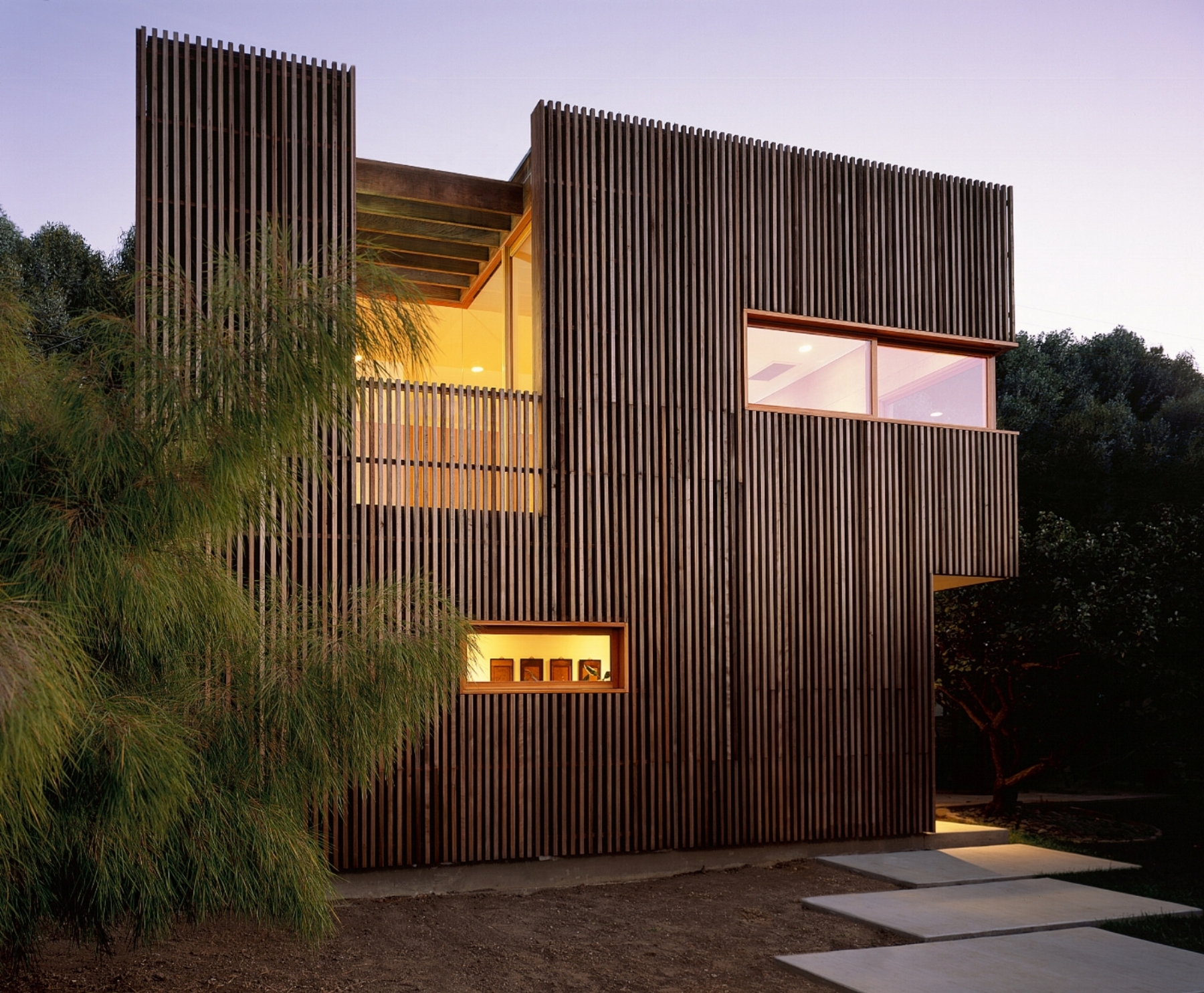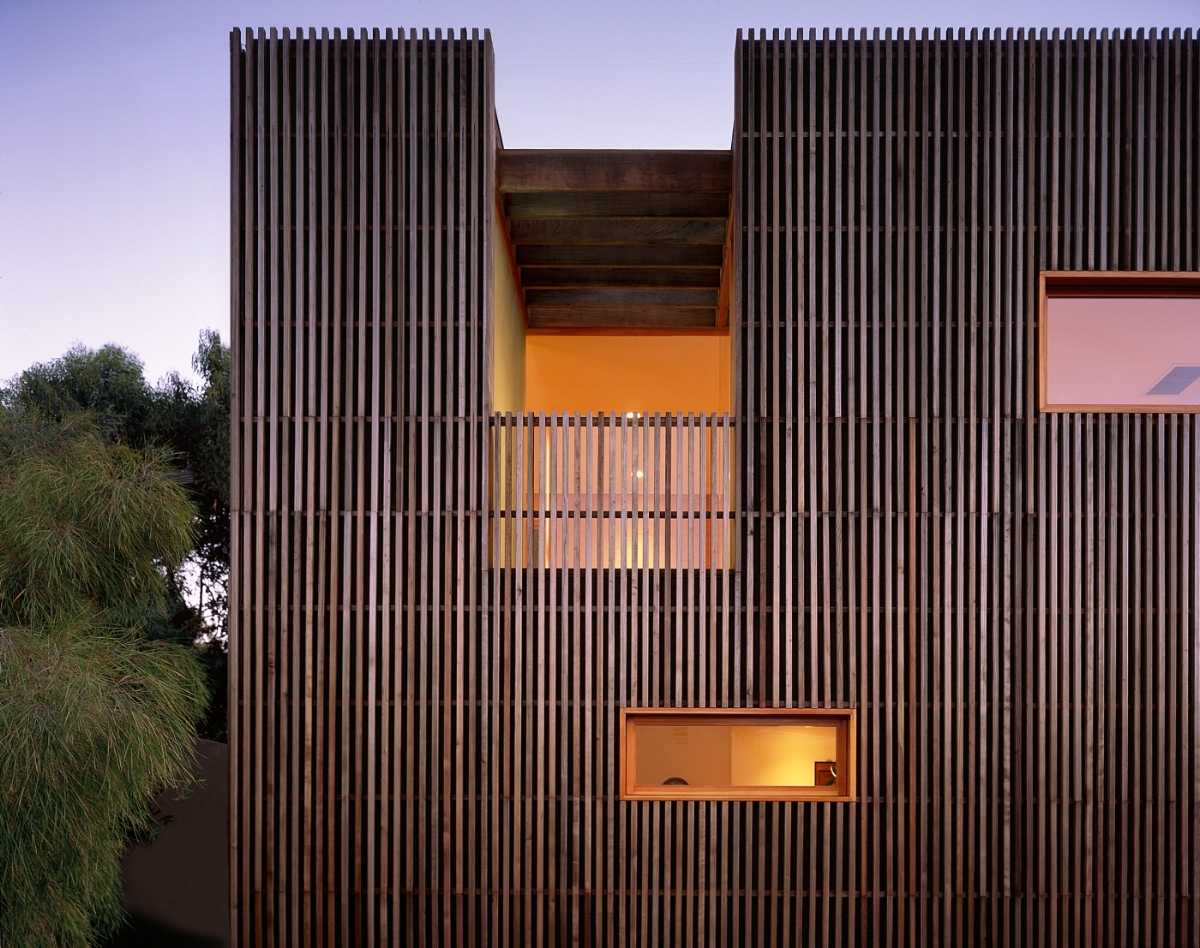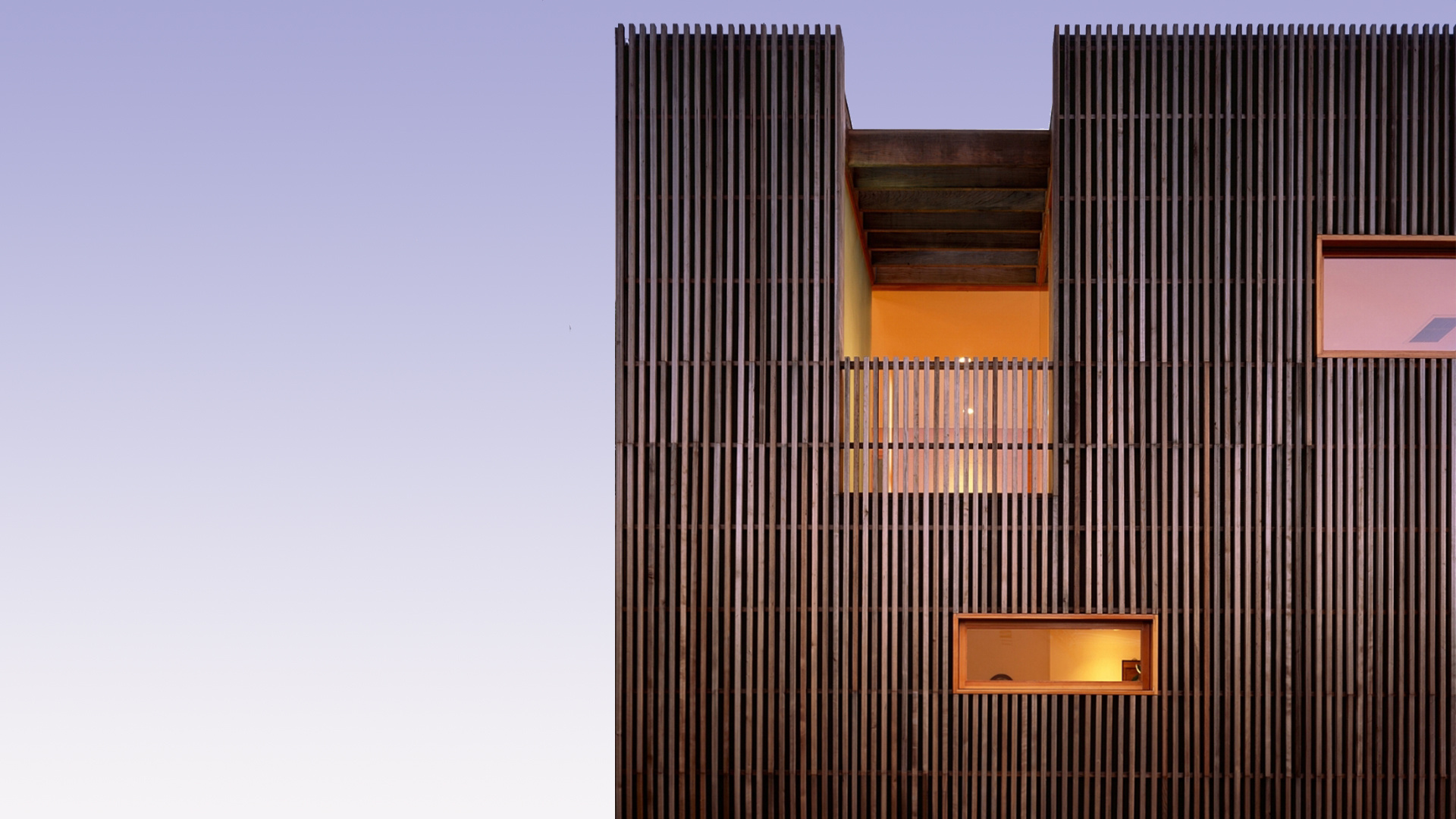Los Angeles-based architect Casey Hughes designed the redwood clad 1,024 square foot residential Coldwater Studio project in Studio City, California for a writer seeking a private yet light-filled space. The primary intention of the Coldwater Studio was to create a building that provides enclosure and security while remaining open to the exterior.

Coldwater Studio is clad in 2” x 2” redwood slats that screen the skin of the building, helping to shade it from the sun. A 4” gap between the screen and the building’s exterior allows air to flow through and helps maintain an even interior temperature throughout the day. Additionally, the redwood cladding offers a play of shadows that softens the building’s mass.
Redwood also adorns a pergola on the north side of the building. The redwood pergola sits atop a glass enclosed balcony that allows light into the space while maintaining privacy.
Left untreated, the redwood on the Coldwater Studio project has been allowed to naturally patina to a soft gray, minimizing maintenance and allowing the building to further connect to the natural surroundings.
Redwood specification information including CSI 3-part and Canadian CSC formatted specification, BIM objects, CAD drawings, product catalogs, and LEED credit information, along with American Institute of Architects (AIA) LU/HSW credit hour webinars may all be found by visiting https://www.getredwood.com/architects.
Architect: Casey Hughes Architects
Photography: Nicole Katz

